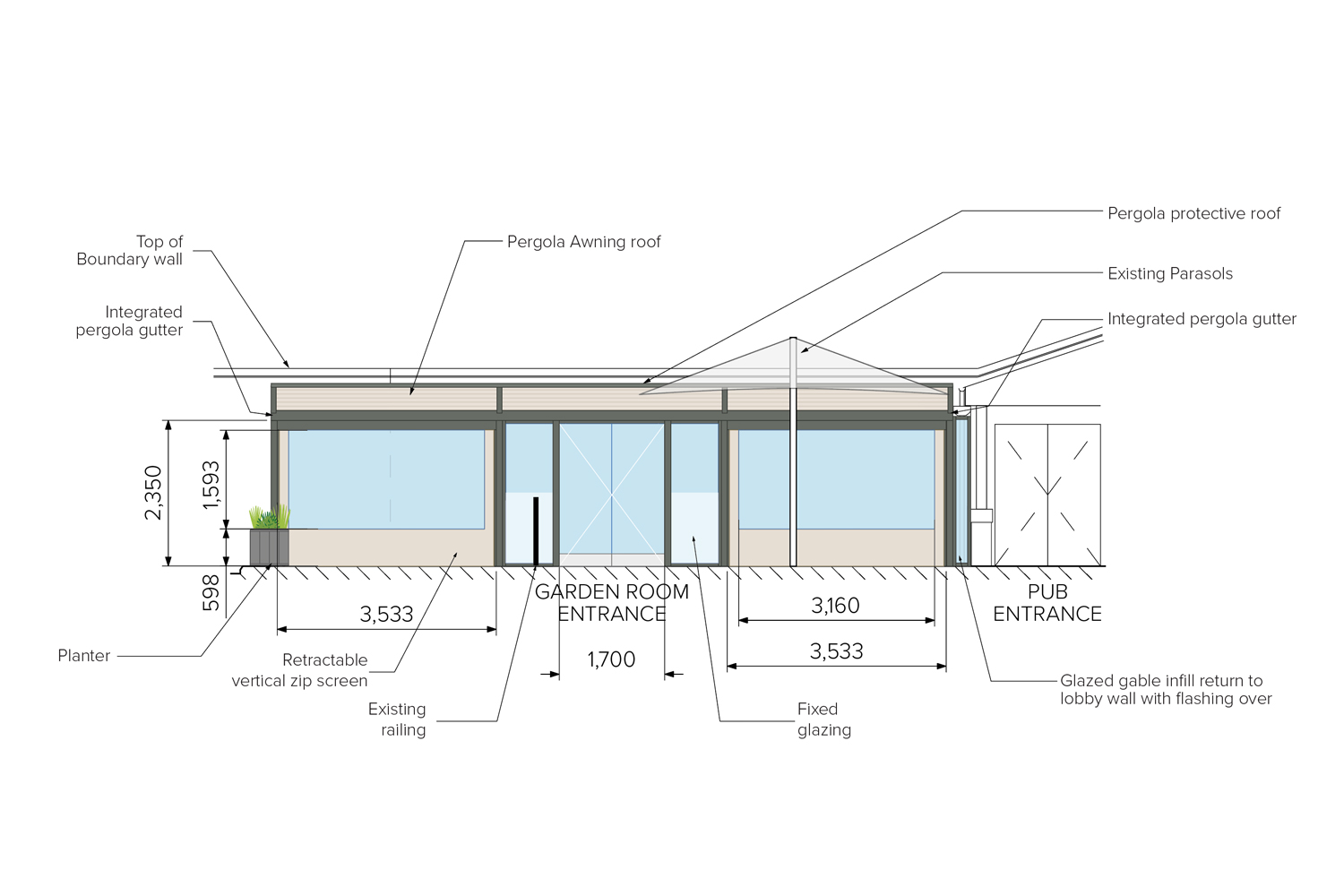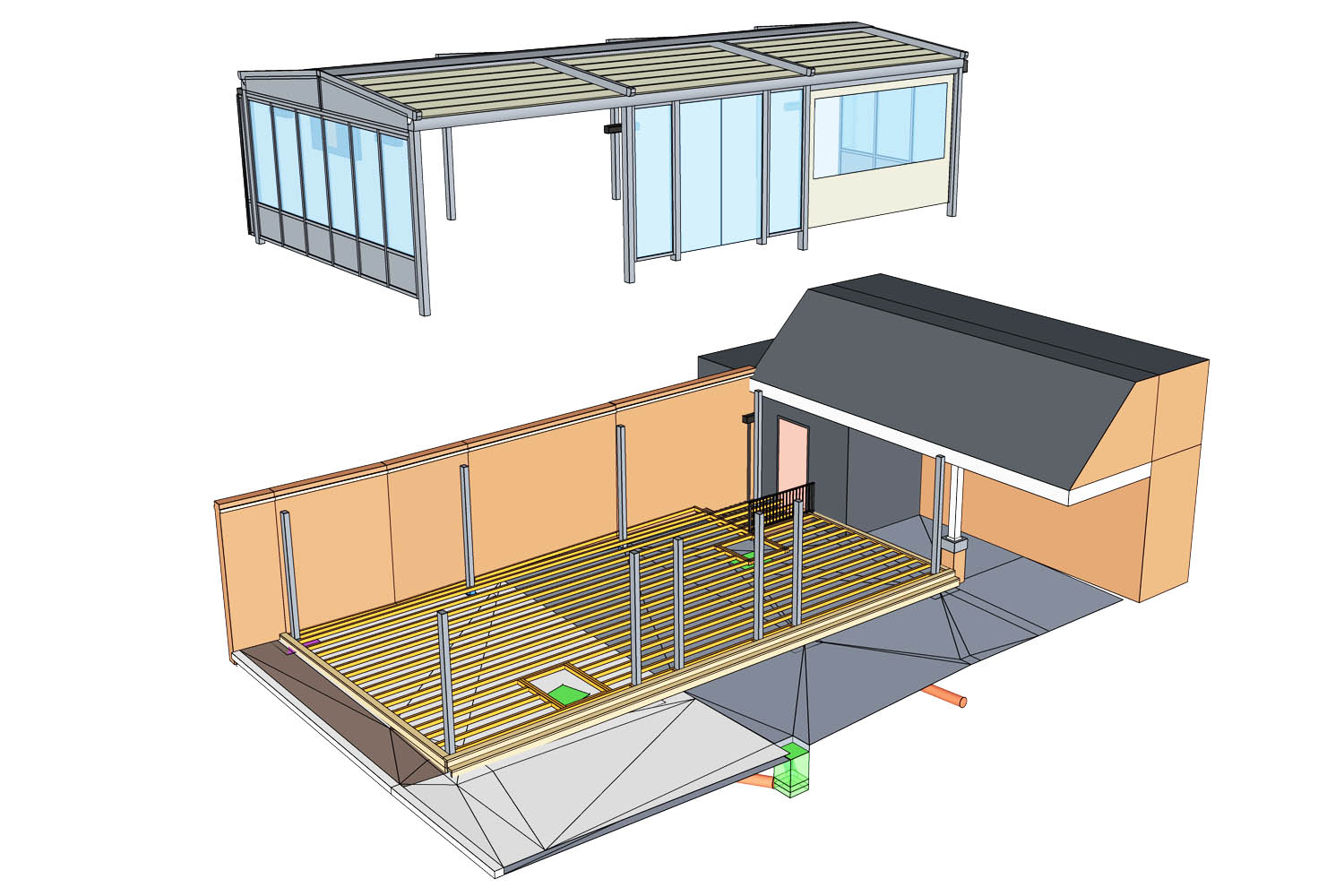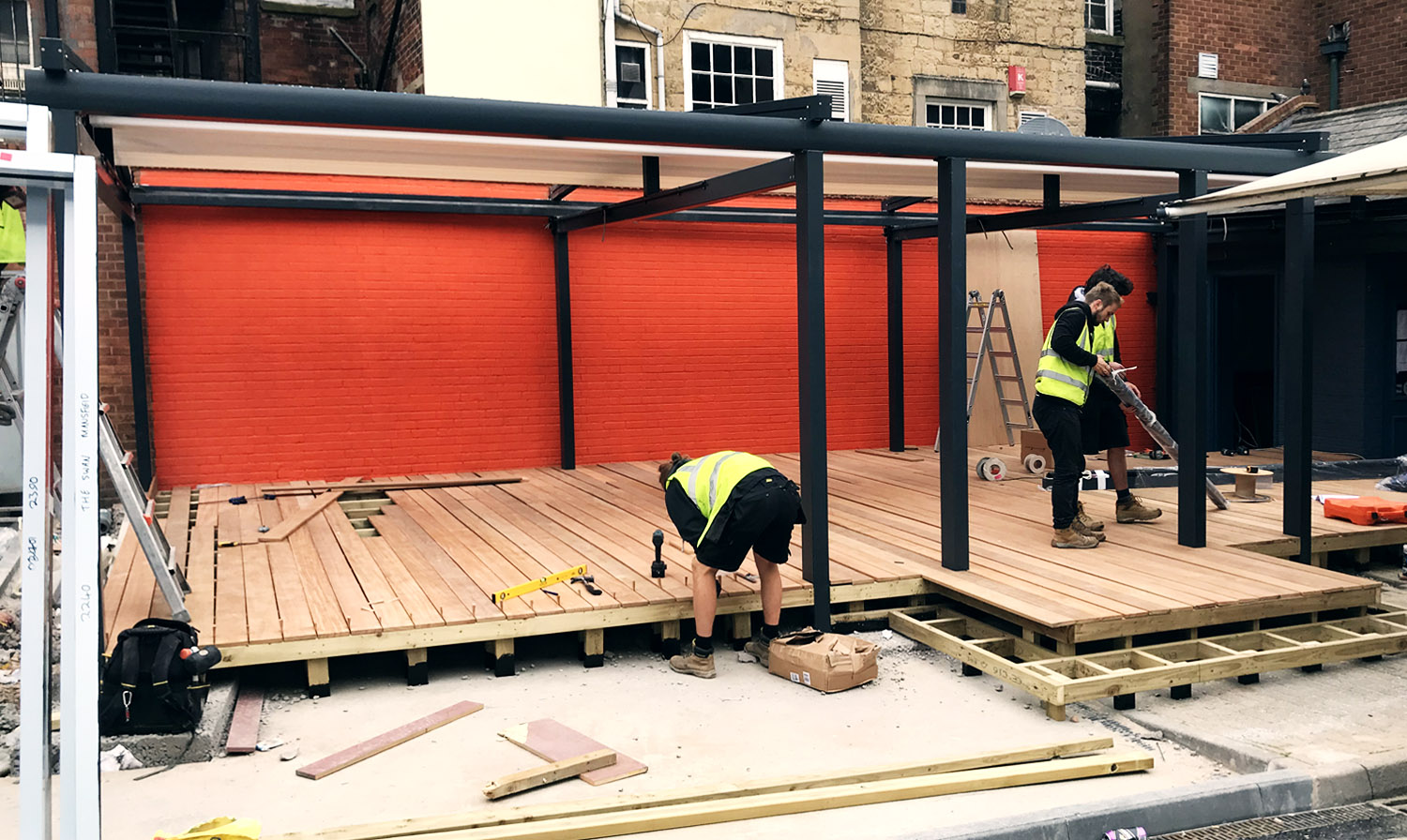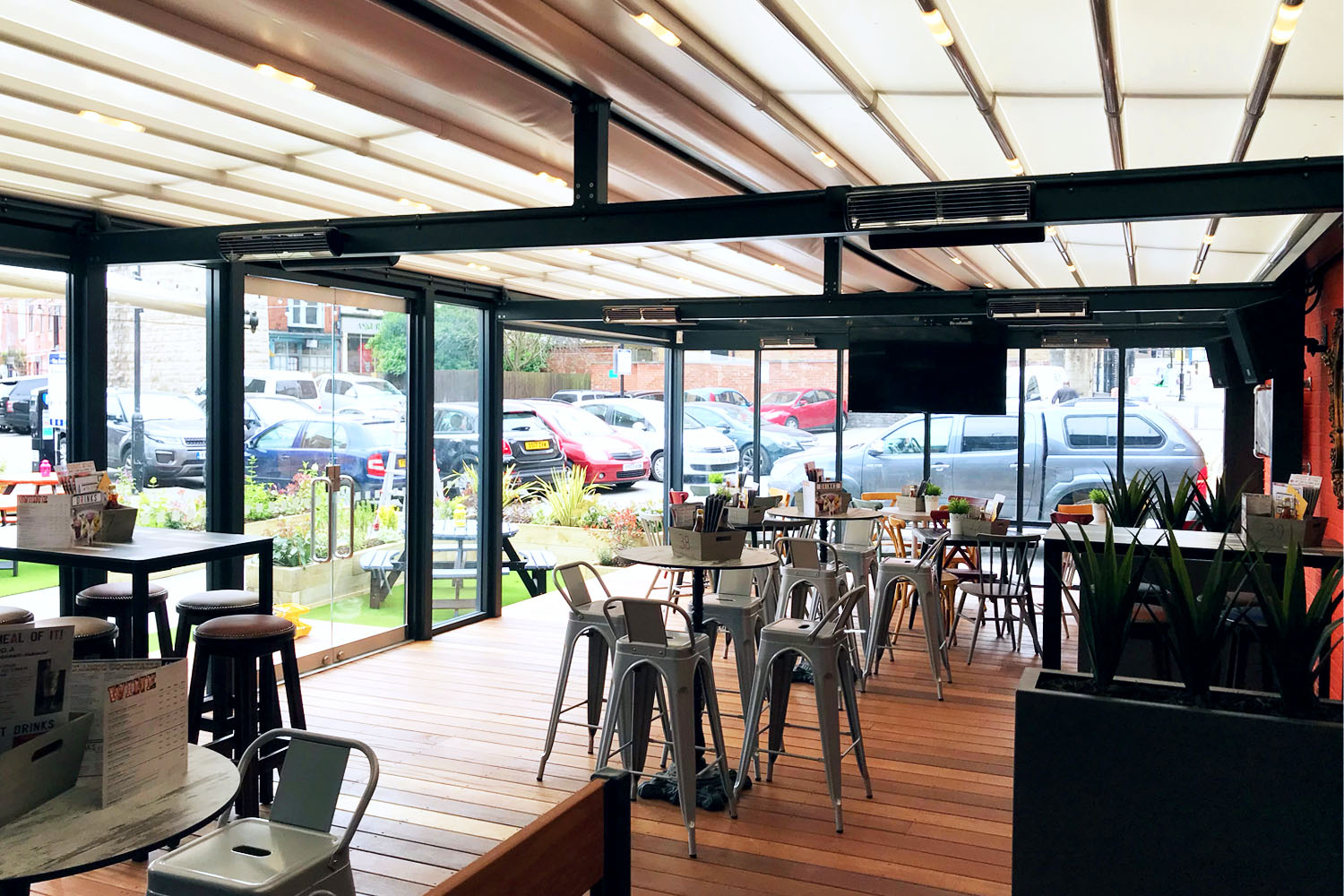Breezefree has created a stylish garden room at this vibrant pub in Mansfield with the installation of a pergola roof with glass enclosure that can be used all year round.
We were invited by Marstons Brewery to submit a proposal for an additional indoor space at this pub that could be used all year round for drinking, dining and gaming, as well as film nights and sports events. The structure would need to be built over a section of the car park and be accessible from the main building. Marston’s also asked Breezefree to take care of the planning application for the structure, as well as managing complete design and build.

Breezefree designed a scheme for a garden room with a vaulted double-pitched pergola, and fixed glazing with blinds and glass doors to enclose the space. The proposal also included integrated heating and lighting and a decked floor on joists. As the client wanted to maximise the outdoor aspect of the room in good weather, a combination of fixed ends with retractable side enclosure, frameless glass double doors and a fully retractable PVC roof would allow for the venue to open the space up to the outdoors. For optimum temperature control during the colder months, heating is provided by efficient no-glare ceramic heaters and is fully variable by means of a heater controller.

Submission and management of the planning application was complicated by the fact that the building is listed, with the planning department insisting on a stipulation that the structure had to be double-pitched. As the structure would be located over a section of the car park, the location of existing drainage needed consideration, with re-routing necessary. As the ground was not level, accuracy during the installation of the concrete groundworks and the subsequent laser survey was essential. Two weeks were available to complete the full installation, with significant logistical issues to overcome: working around other contractors and organising deliveries in a restricted area that required liaison with the local council and offloading by mechanical means.

The result is a garden room that has a clean, contemporary look sympathetically complementing the historical, listed architecture of the main building. Close care and attention has been paid to the details during this project, such as our specification of an extra heavy bottom carry bar for the side blinds in order to minimise the impact of buffeting wind. The flexibility of a structure that can be opened up in the summer months and fully enclosed and heated in colder weather means that the pub is able to maximise potential revenue from their new garden room all year round.
