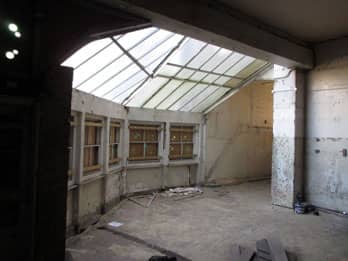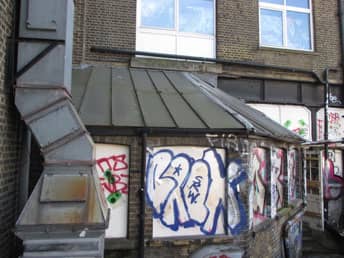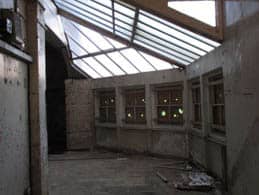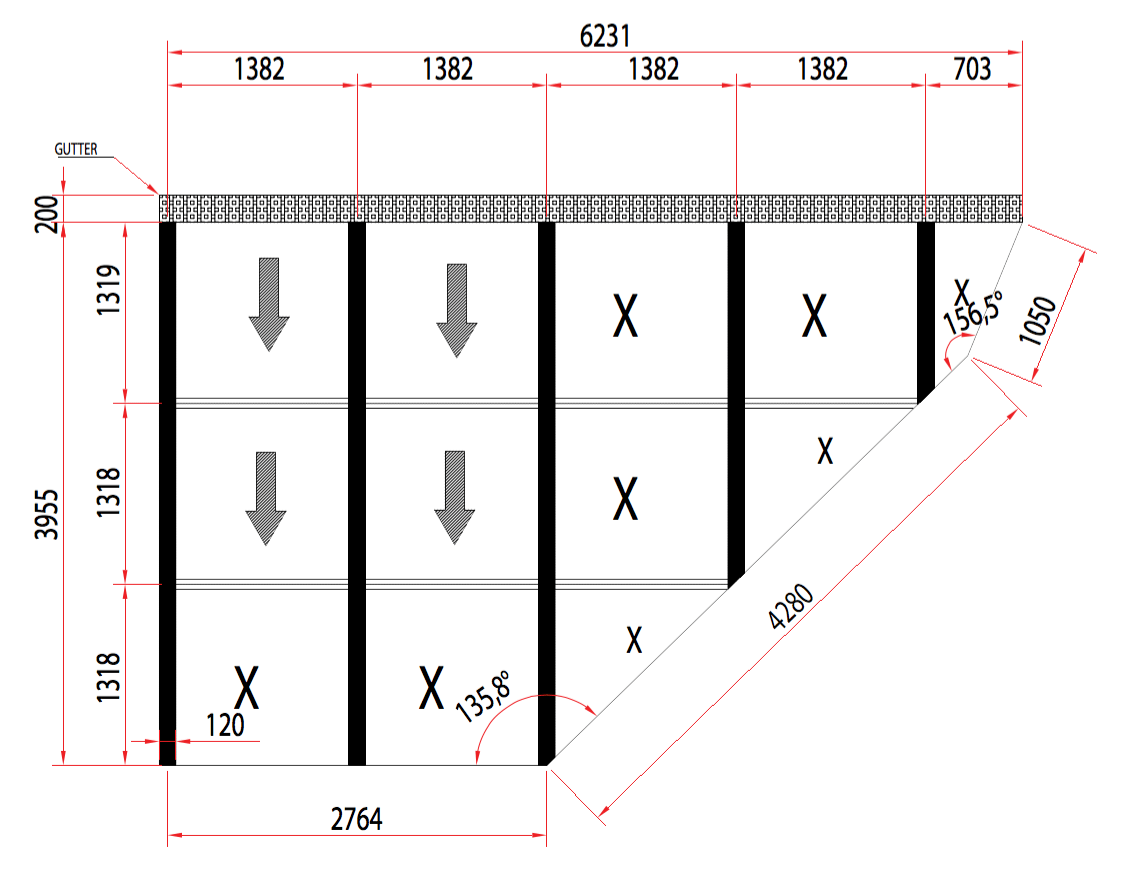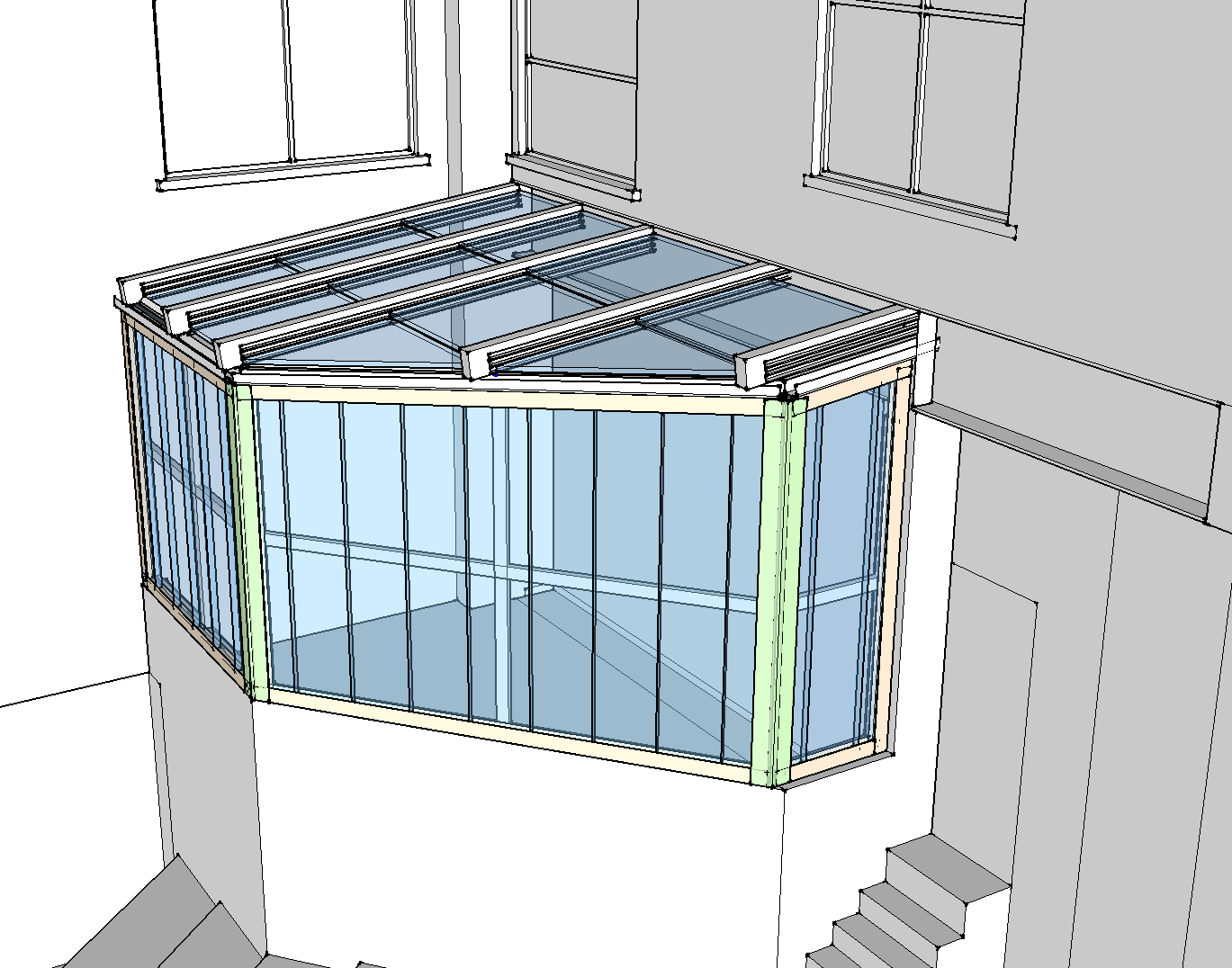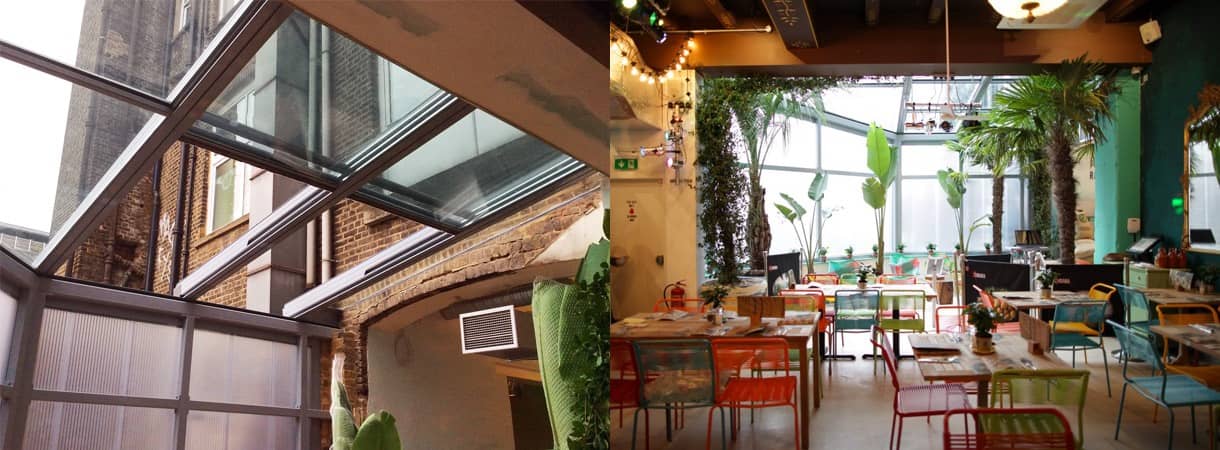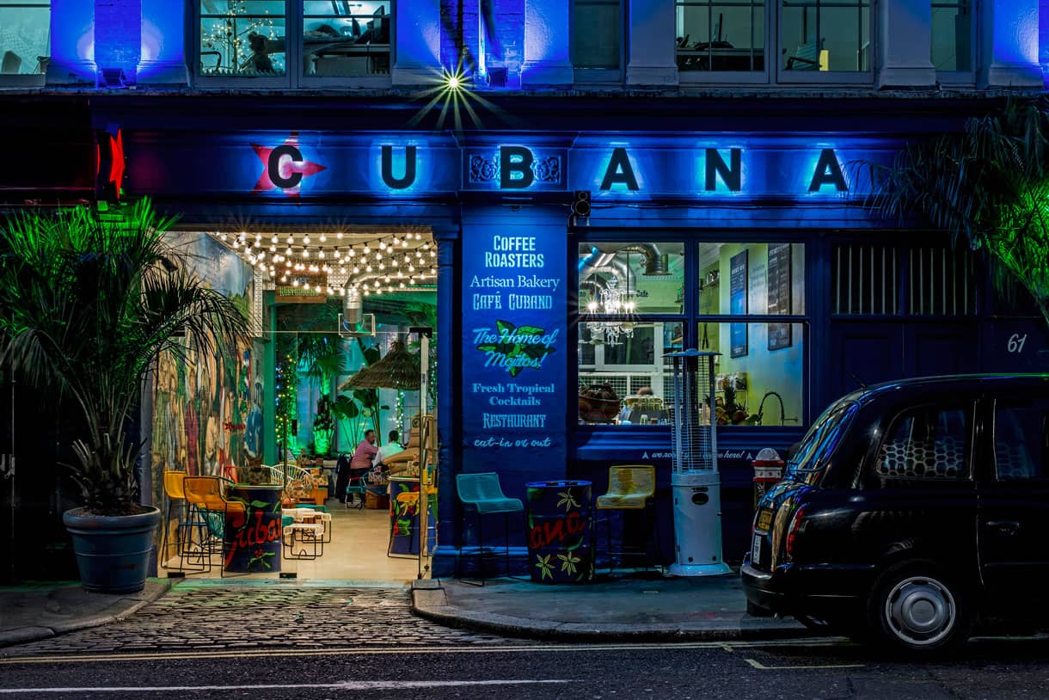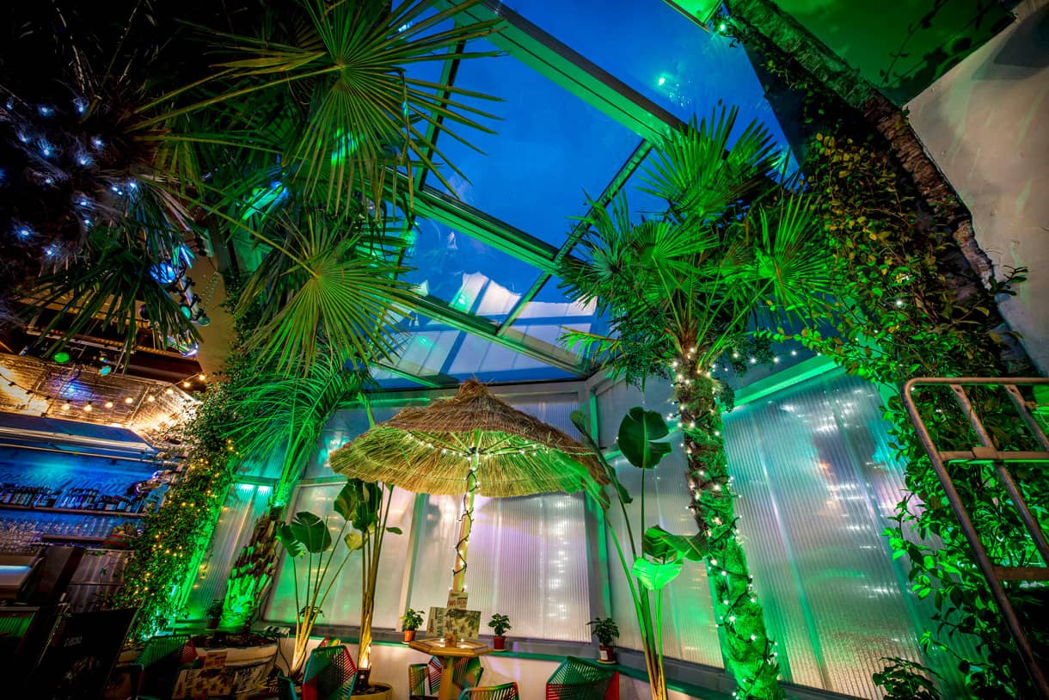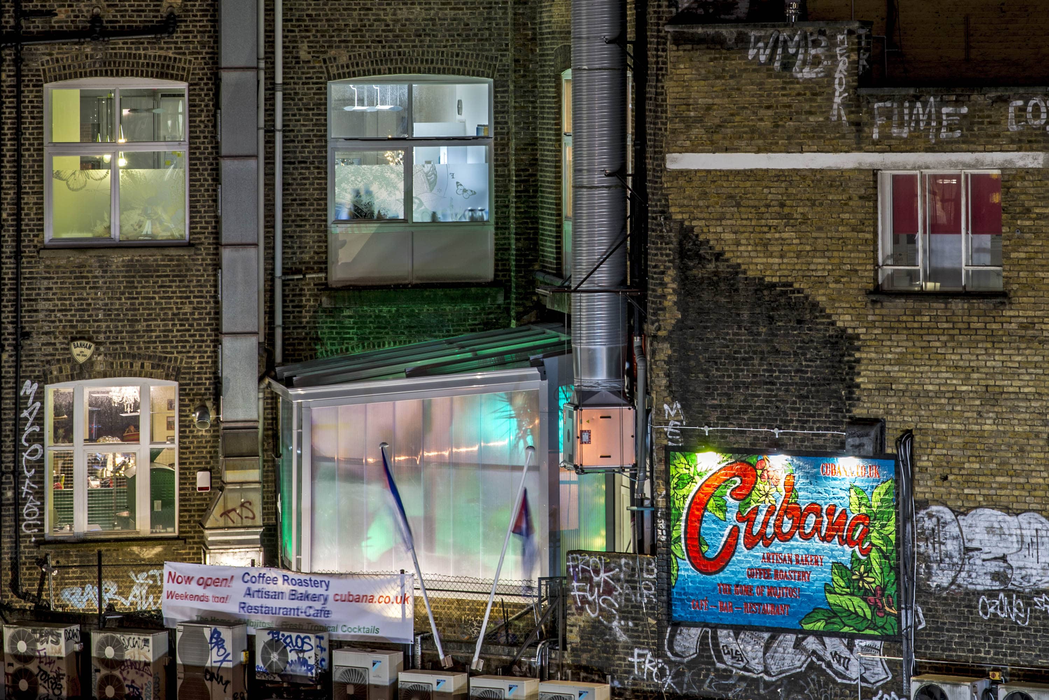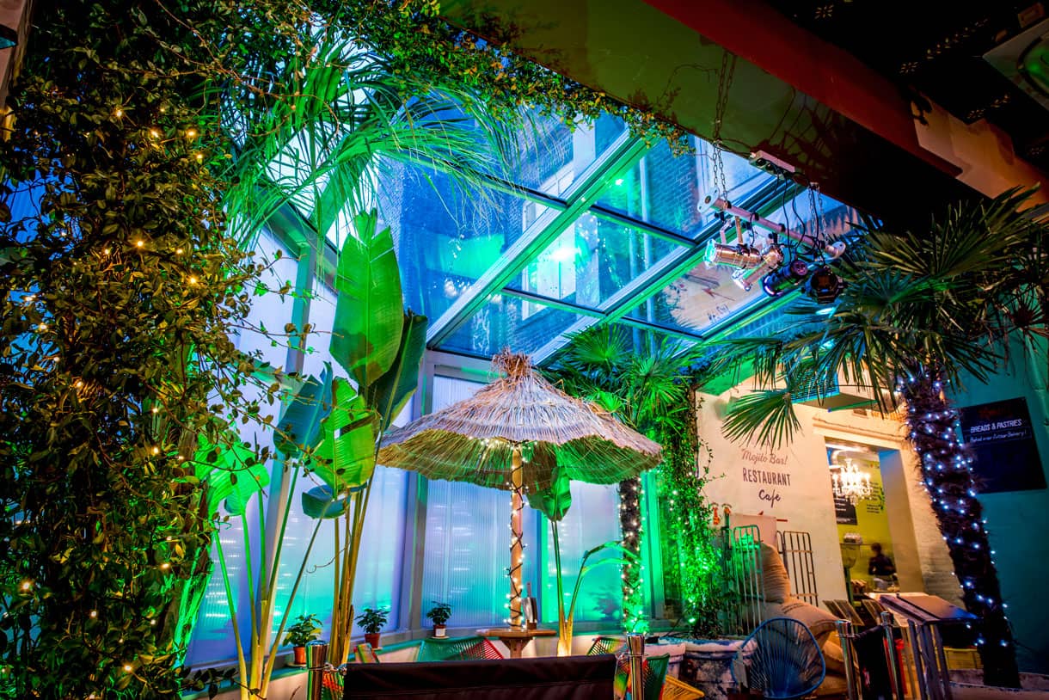A dated conservatory area is transformed by Breezefree with a retractable glass roof and polycarbonate curtain walling.
Nagan Johnson Architects approached Breezefree to refurbish a dated conservatory area as part of the fit-out of the Cuban restaurant group’s second site in London’s Smithfield district. The brief required a modern retractable glass roof, to replace the old lean-to rooflight, and translucent curtain walling, to replace the dilapidated brick walls and windows.
The irregular nature of the site presented challenges with both designing and installing the structure, making this a fully bespoke design and build project.
The glass roof by Libart has clear double-glazed panels with thermally broken rafters and a large retractable section to make the most of summertime. The 60mm thick Rodeca opal polycarbonate curtain walling, constructed with 10 layers of insulation, exceeded the UK energy efficiency regulations, to provide superior warmth & comfort in wintertime.
“Breezefree took on the design and installation of the conservatory area in its entirety, including all structural aspects, making it virtually stress-free for us. Putting a new form into an old building is always a challenge and Breezefree rose to it well, completing their works efficiently, to a high standard, on time and to budget. Breezefree performed very professionally and I wouldn't hesitate to recommend them.” Michael Johnson, Nagan Johnson Architects.
Cubana has been transformed into a vibrant venue serving traditional Cuban dishes, coffee, and tropical cocktails, with lively music and salsa dancing. The conservatory area, which Cubana have now nicknamed ‘the greenhouse’, reflects the flourishing restaurant group’s image perfectly with an airy, inviting ambience and an elegant look that they are proud of.
