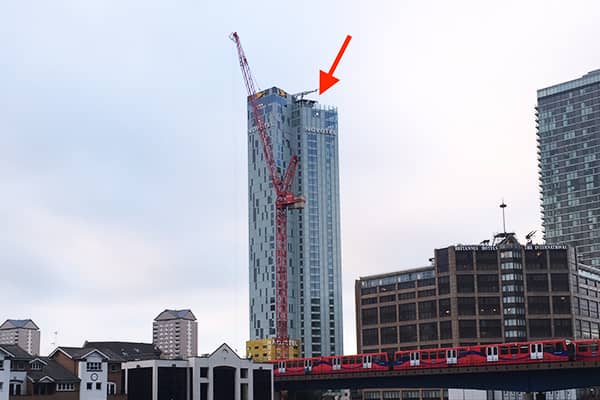We have created a special retractable louvred roof on the 39th floor roof terrace for Bokan at the new Novotel London Canary Wharf.
Part of the Accor Group this prestigious new 319 room hotel is known for its innovative design touches, thanks to Koncept Design and Mystery. The design reflects a spirit of adventure by incorporating Victoriana, vintage packing crates and naval engineering. This alludes to the district’s proud shipping heritage. The vibrant assembly of fixtures and fitting crosses time zones with neon-lit stairs and multi textured walls, including the work of renowned abstract artist Sam Peacock. Environmental touches include low energy filament lighting and even a beehive on the roof producing the hotel’s honey!
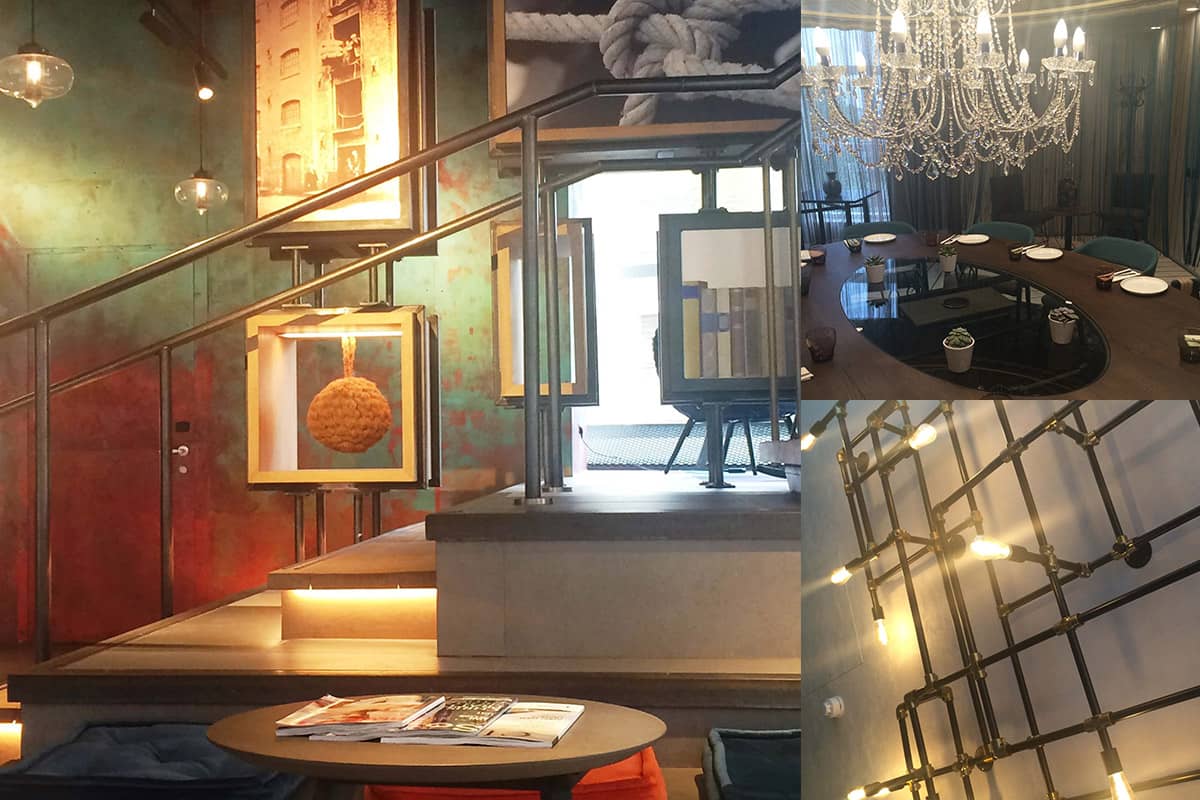
The roof terrace, which complements the hotel’s restaurant and bar on the top three floors, is a key part of the hotel’s ‘wow’ factor. It provides 360-degree views of London to rival the Shard! So, the roof had to be aesthetically ‘on point’ to meet the hotel’s huge design credentials, and operationally perfect so that the terrace can be maximised throughout the year.
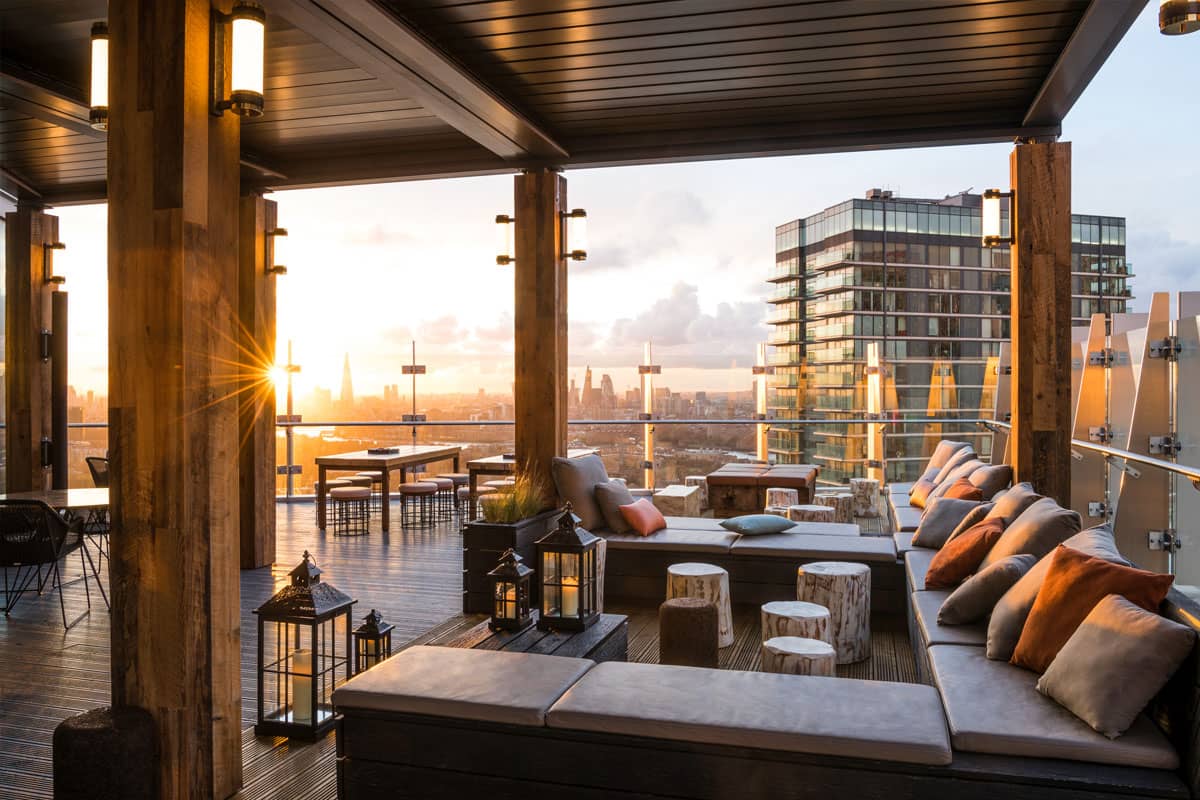
However, it’s not just the overall design which we had to think about. One of the principle challenges facing our team was that when the building was originally planned, the 39th floor roof terrace had not been fully conceived. Upon learning that the concrete roof slabbing wasn’t designed to take a 32-square metre open-sided louvred roof structure with 32 Kilo Newton wind loads, our engineering expertise rose to the challenge. As a solution, our team proposed a 12-tonne steel lattice frame, spanning over the slabbing and fixed into the building’s perimeter columns. From the lattice, the whole structure of the aluminium retractable louvre stands free.
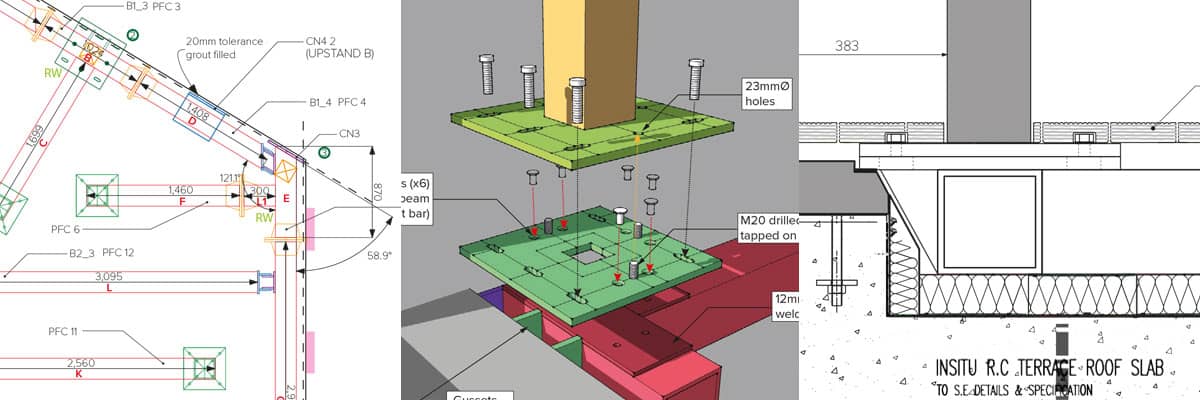
“When you have a roof structure at this height in an urban setting, it faces considerably higher wind loadings that would be experienced at ground level” says Simon Cotton, Breezefree founder, “So our design successfully channels these loadings down the building’s main columns and importantly, no other point of the roof slabbing is taking any pressure”.
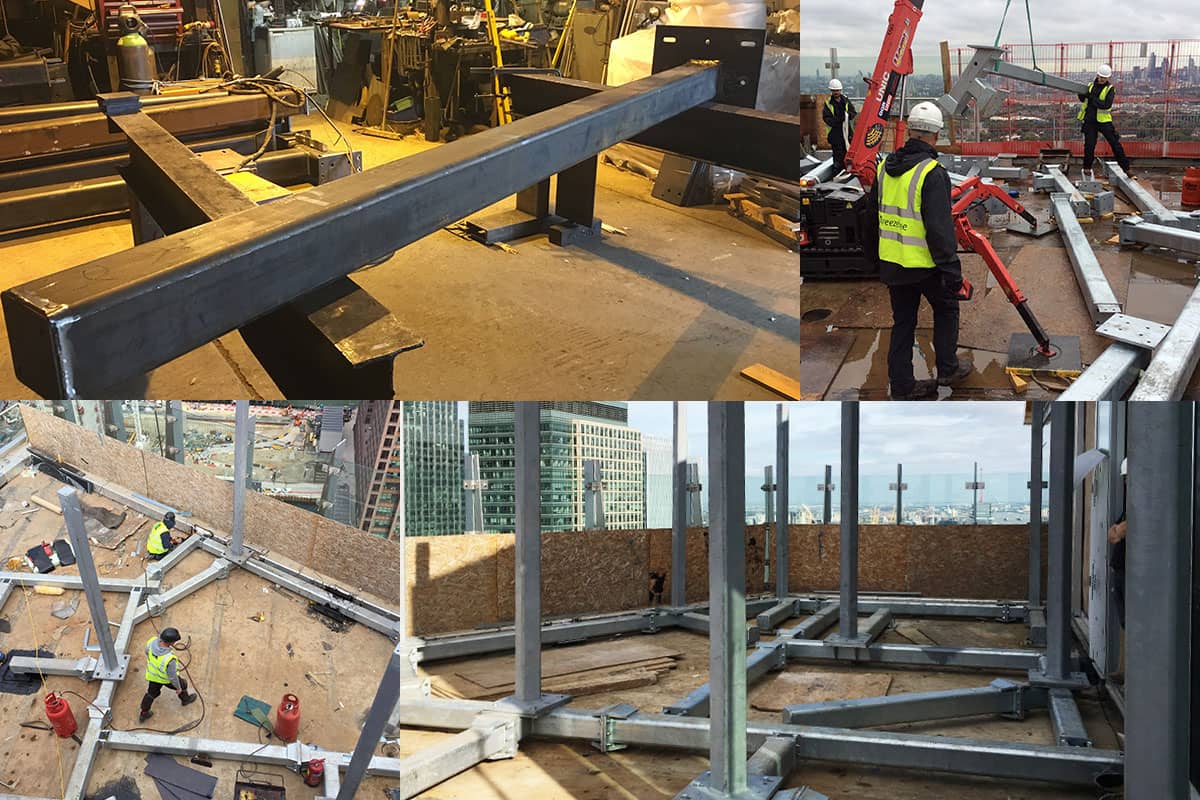
The lattice is comprised of 36 individual pieces of steel, each of which we designed, engineered, fabricated and installed. Beyond this engineering feat there were considerable logistical challenges to overcome. The complex steel lattice had to be designed, approved and fabricated in less than three months, so that its parts could be lifted to the roof for storage before the site’s hoist was dismantled to allow completion of the hotel’s rooms below. The completely bespoke louvre also needed to be built while the rest of the hotel’s construction programme was under way and could not delay any of these wider building works. Clear coordination with other stakeholders ensured minimal disruption whilst the steels were uploaded to the roof terrace. Our field teams then returned to the site several times, again fitting in around the building works, to erect the framework and install the louvred roof.
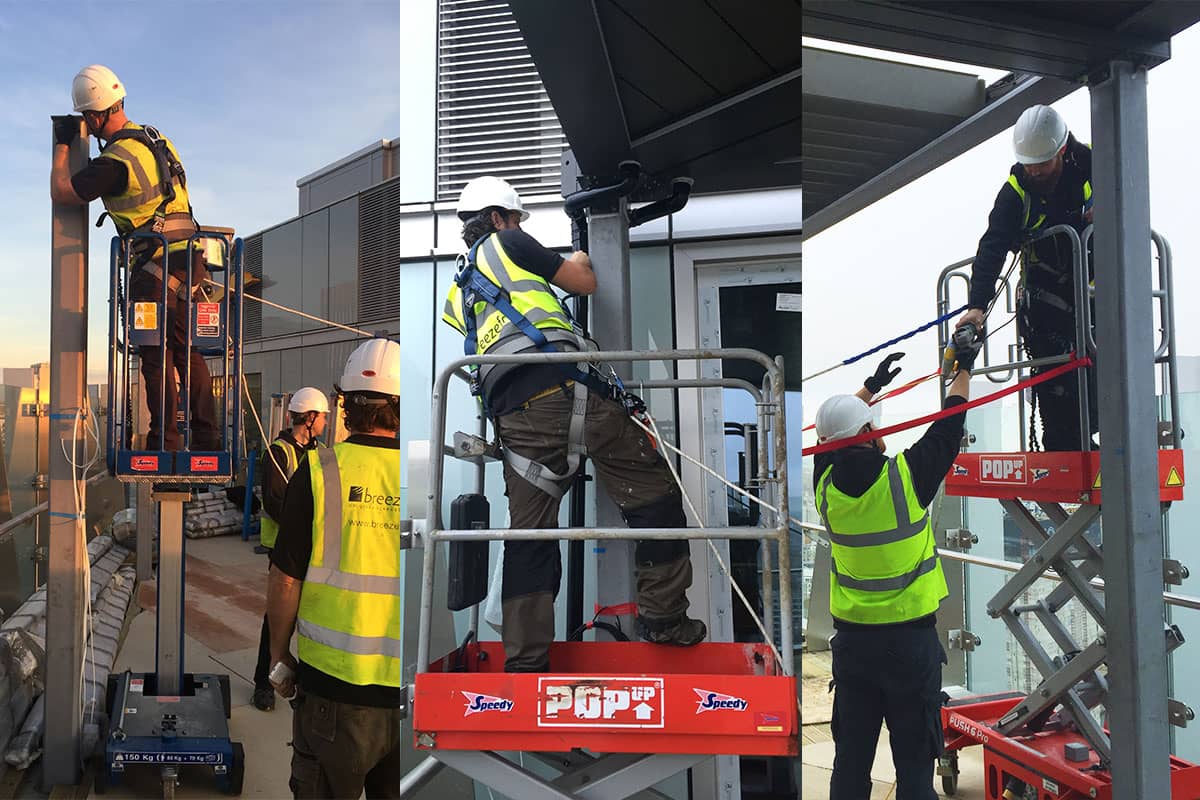
"Given extremely challenging logistics and timescales, and enduring wind forces comparable to those at the top of Mont Blanc, Simon and his team went above and beyond expectations in delivering the retractable louvred roof to the 39th floor terrace of what will doubtlessly become one of the client’s landmark developments. A professional and pro-active team approach I would recommend, and look forward to working with again.”
Simon Mather,
Architect,
Leach Rhodes Walker
“The demands associated with working right on the edge of the 39th floor in the centre of Canary Wharf, with complex access and uploading issues cannot be underestimated but they did not daunt Simon Cotton or his dedicated team. They’ve done an incredible job, creating a retractable roof which perfectly enhances the roof terrace and the hotel’s overall design.”
Simon Scott,
Director,
Koncept Design
“Breezefree did an excellent job on the louvred roof, in addressing the challenging structural constraints of the 39th floor, and in handling the installation which, being at the top of the building on an open terrace, was not easy.”
Quentin Ricks,
Project Manager at Accor Technical Services
In addition to the retractable roof, Breezefree was also commissioned to create an uncovered, external chill-out space using Corten steel for the hotel’s upper ground floor.
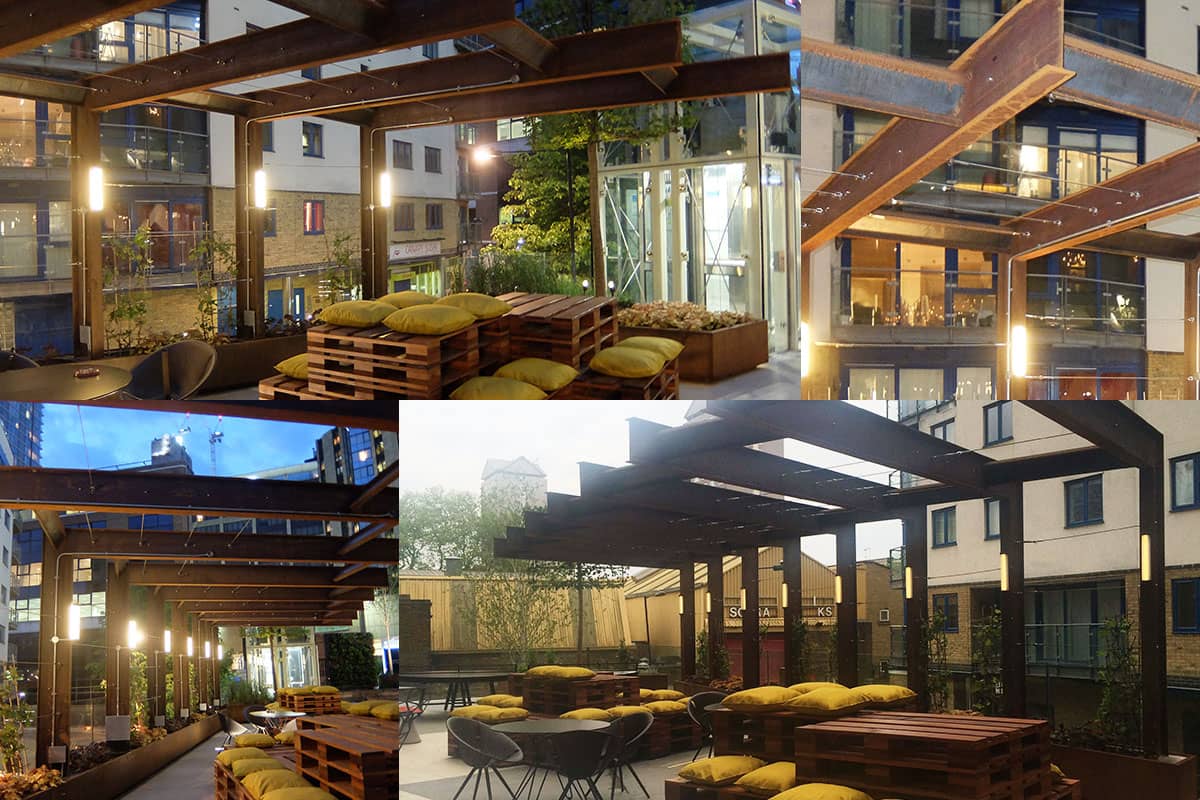
Simon Cotton concludes:
“We are so proud to have been involved with one of London’s newest, most high-profile destination hotels. Our work on the upper ground and 39th floors vividly illustrates the breadth of services we offer. Of course, we absolutely understand what makes a great alfresco space work and have the expertise to create aesthetically attractive and operationally functional external spaces. But we also have the engineering capabilities to design, fabricate and install complex structures to tight time frames in some of the most demanding locations.”
